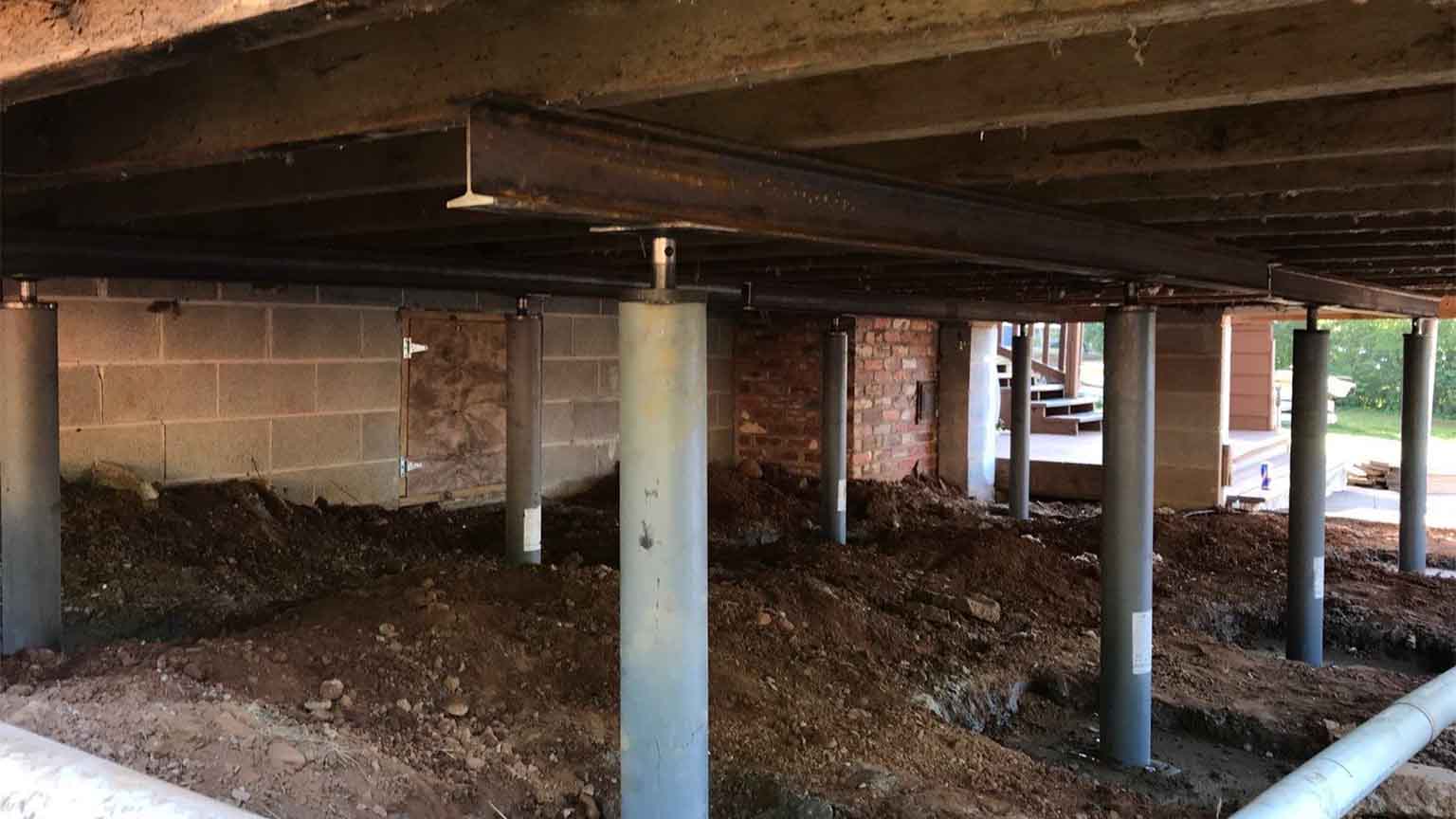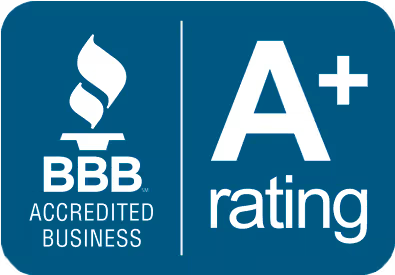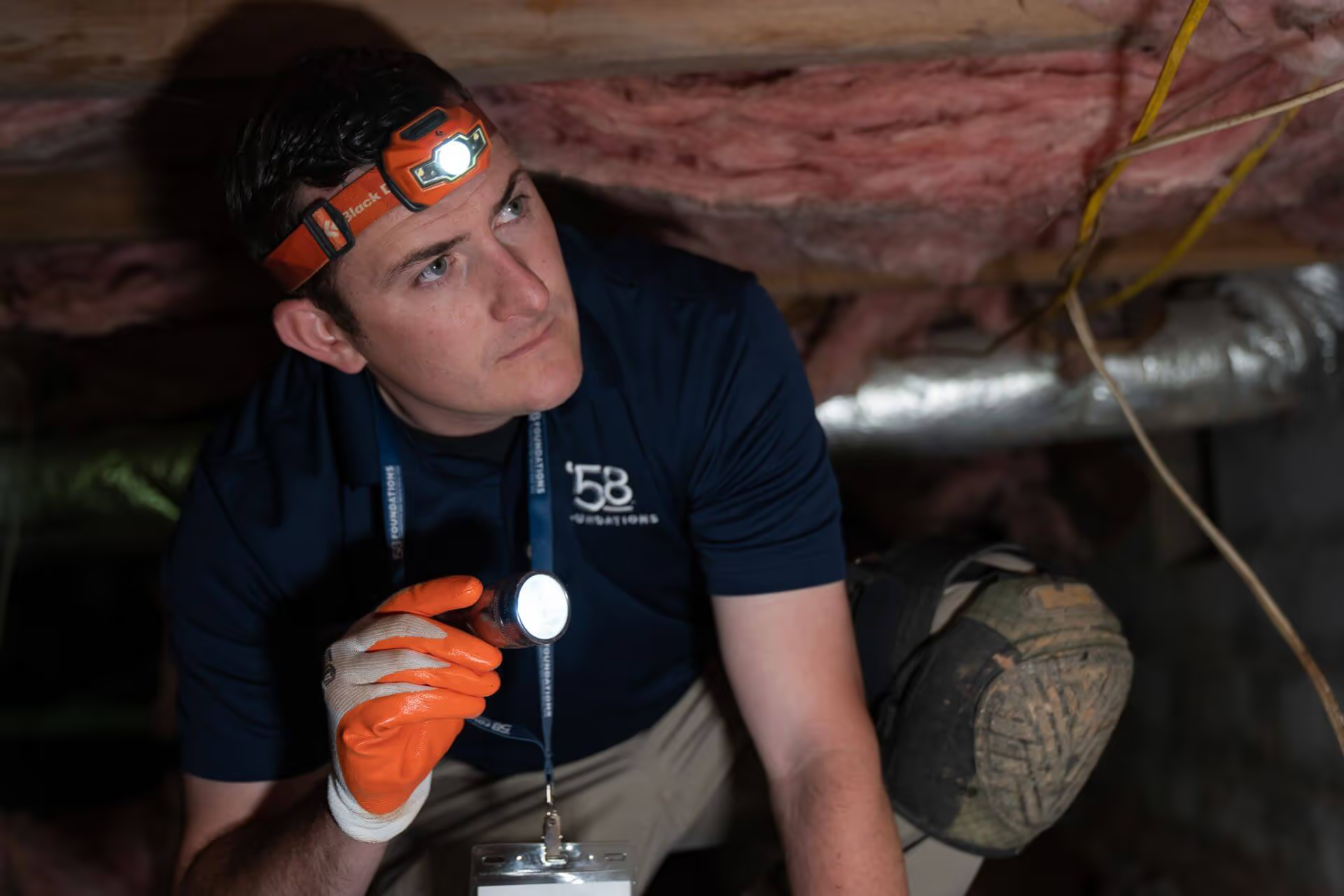agging or uneven floors are often caused by weakened crawl space supports. Our ’58 Strong Floor Stabilizers are engineered to provide lasting strength and stability, restoring level floors and protecting your home’s structure. Trust ’58 Foundations & Waterproofing for proven crawl space repair solutions.






Center beams are the large joists that run wall to wall the length of your foundation, or from foundation wall to load bearing CMU column. Calculations are made to determine the appropriate size and span of these and other joists in relation to the total load. If undersized or over-spanned, joists are susceptible to sagging. Add moisture to that situation and the problem is compounded.
The solution to your sagging floors is placement of house leveling jacks. These floor joist jacks are used in combination with a steel girder running the length of the span that is failing.
Left untreated, floor stabilization problems can harm the overall integrity of your home, eventually requiring significant structural repair. However, there is an immediate solution. ’58 Foundations & Waterproofing uses foundation jacks to reinforce these weakening areas. Referred to as floor joist jacks or crawl space jacks, these foundation jacks are placed and adjusted to stabilize. In addition, encapsulating your crawl space can eliminate the moisture issue.
Dead load vs. Live load - Floors sag is a result of the pressure (weight) of the total load placed upon them. Dead load is the weight of the structure and its permanent parts. Live load refers to the dynamic force of occupants and furniture/belongings. Together they exert a total load, which can have an adverse effect on a weakened floor joists.
The installation of ’58 Strong Floor Stabilizers, which are adjustable jacks, will benefit your home in several ways:
Sagging floor repair starts with clearing of any obstacles/debris in the crawl space. Once done, the floor joist jacks are positioned at pre-determined points down the length of the weakened area.
A footing is then poured for each floor joist jack. ’58 Foundations & Waterproofing’s field technicians dig a 2-foot wide by 2-foot wide by 18-inch deep hole, consisting of 8 inches of engineered fill and 8 inches of concrete, and reinforce it with rebar. This creates a very strong platform upon which each floor joist jack will stand – designed to distribute the weight of the 4-inch column across a broader surface. A pre-formed concrete block designed specifically to support stabilizer jacks can be used as an alternative.
Each crawl space jack is centered on a concrete footing. A 4-inch steel H-beam girder is cut to length and hydraulic jacks are brought in to lift it (and the floor) to the desired height – to remedy the sag. The crawl space jacks are then fixed and secured to the proper height.
Crawl space encapsulation often goes hand-in-hand with placement of foundation jacks. Moisture must be alleviated to reduce further deterioration.
’58 Foundations & Waterproofing uses a 20-mil, class A poly-woven vapor barrier to cover the floor, walls, and to wrap up the columns. Everything is sealed in one continuous piece to control moisture. A dehumidification system is installed to regulate the humidity and condition the entire space.






We respect your privacy. By submitting, you authorize '58 Foundations and Waterproofing to reach you via call, email or text for information about your project needs. We will never share your personal information with third parties for marketing purposes. You can opt out at any time. Message/data rates may apply. Consent is not a condition of purchase. Privacy Policy