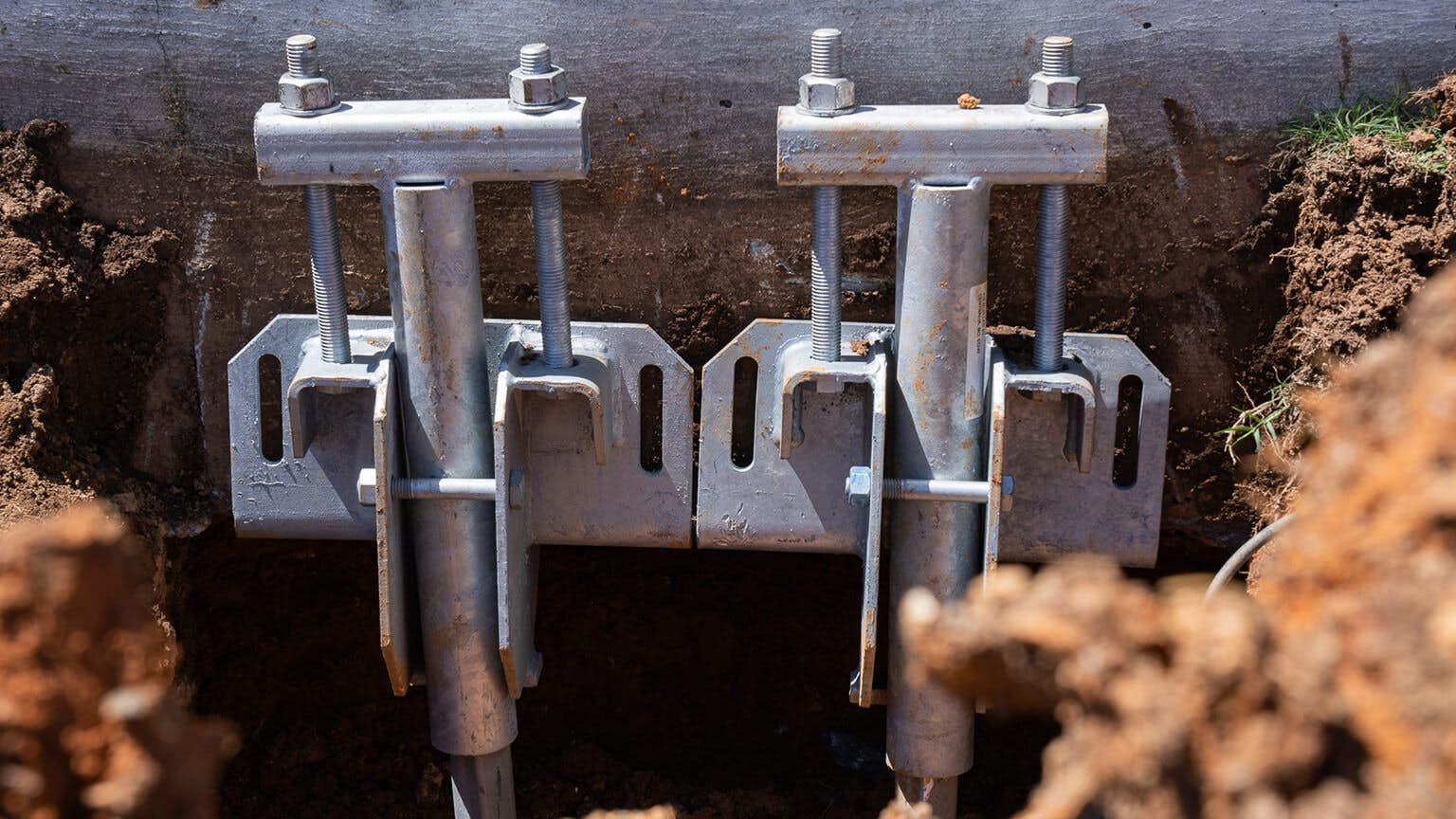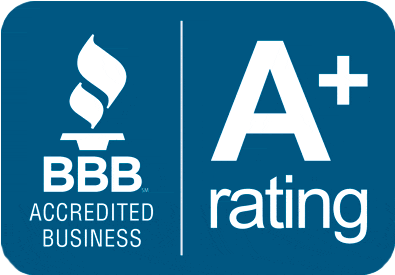Expert Solutions for Every Concern
’58 Strong Helical Piers

When foundation settlement occurs, it can lead to a variety of other problems from your foundation. ’58 Strong piers stop the settling!





Honest & Fair Pricing
Life of the Structure Warranty
Money Back Guarantee
Over 66 Years of Expertise



We can either use the product or something like “Settlement Repair”
Headline: ’58 Strong Helical Piers are designed to solve settlement issues
What’s causing my home to settle?
The main function of the footing is to transfer the vertical load directly to the soil and to widen the footprint of the foundation wall that is supporting the lateral load of the house. Most footing failures are the result of poorly compacted soil. When the soil beneath shifts and sinks, so does the footing.
During initial construction, contractors dig down to virgin soil or ‘load bearing strata’ and then pour the concrete footings. Footings should extend to a minimum depth of 12-inches below this previously undisturbed soil. Foundation settling issues can arise when a part of the footing is poured over fill dirt that is not properly compacted.
A footing resting on fill dirt is where the structural failure is most likely to occur. The footing itself cracks at the spot where the soil has further compacted. This is called differential settlement, where one part moves and the other does not. Like a hinge, the settling side moves down and the other remains supported and does not move.
In a poured concrete wall this movement typically manifests itself as a house settling crack that is vertical and is significantly wider at the top than the bottom (like a hinge). In concrete block walls, house settling cracks are seen as either horizontal cracks, stairstep cracks, or a combination of both.
Footing variables: A house footing is typically at least twice the width of the basement wall. For example, if the wall is 8-inches thick, the footing must be at least 16-inches wide – most building codes dictate 20-inches wide. Another determining factor is the height of the basement wall. Once the height exceeds 8-foot, then the width of that wall must be increased to 10-inches, and the width of the footing must in turn be increased.
House Stabilizing with Helical Piers
Correcting your house settling problem requires mechanical support of the foundation around the failed footing area. Helical piers are a proven method to correct the problem. A helical pier is basically a large steel screw that is driven down into the ground with an L-shaped pier bracket or ‘angle iron’ at the top secured to the foundation.
The helical itself is a long square shaft with round helixes affixed at certain points along the way. The helixes come in varying diameters (i.e. 8-inch, 10-inch, and 12-inch), the width being determined by the circumstances. A wider helix can support a heavier load at a shallower depth.
These helical piers are driven deep down into the soil near the settlement cracks in the footing. Extensions are added as often as necessary to reach either load-bearing strata or competent soil.
Our installers use a device called a torque indicator to see how much torque the hydraulic driver is putting on the helical. That number is converted to the amount of load that the helical can withstand without getting pushed further down. Once the helical pier is installed to the required torque based on the weight of the structure, the pier will not move when pressure is placed on it.
When the helical reaches the proper depth, the excess is removed, and the pier bracket securely attached. A hydraulic-powered jack piston is then placed at each helical pier. In unison, the jacks work to stabilize the foundation and the piers are bolted into place to remain at that position. Lifting of the foundation may occur, but there is no guarantee as this could actually cause further damage in some instances.
Helical piers are installed at predetermined points around the footing near the house settling crack – typical spacing is on 4-foot centers.
Foundation Repair: Inside Or Out?
In most house stabilization cases, the work is done outside around the perimeter of your home. A minimal excavation area, generally about 3-foot by 3-foot, is created based on site conditions and backfill depth. These holes are dug close to the foundation in preparation for placement of the helical piers. In rarer cases, potentially when the soil around the outside of the basement walls is 8-foot high or more or other obstacles are an issue – such as underground power, a deck or garage – an interior installation may be suggested. The same 3-foot by 3-foot section(s) will be cut from the basement floor and excavated to place the helical piers.
Doing the Job Right
When ’58 Foundations & Waterproofing is contracted to make repairs to your home we calculate the required installation requirements based on the weight and construction of your home. This guides us in our installation practices. All of our piers are installed with a safety factor of 2.
Example: for a structure requiring piers with a 15,000 lb. bearing capacity, we would install our piers to a 30,000 lb. bearing capacity. This is our way of making certain that your foundation will never move again.
The term foundation leveling is used on many websites for foundation piercing and helical piercing. To be straight forward and honest, ’58 Foundations & Waterproofing uses the term “stabilization.” When a structure settles, the only true service and warranty a contractor can offer is the stabilization of the structure – that it will not continue to move. In some cases, a foundation can be lifted – sometimes back to level – but it’s not common. Lifting a structure can potentially cause further damage and it takes expertise to know when this can occur._
From Cracks to Confidence – We're Here For You!
Join over a million homeowners who've trusted our award-winning services. Request your free estimate and experience the difference.